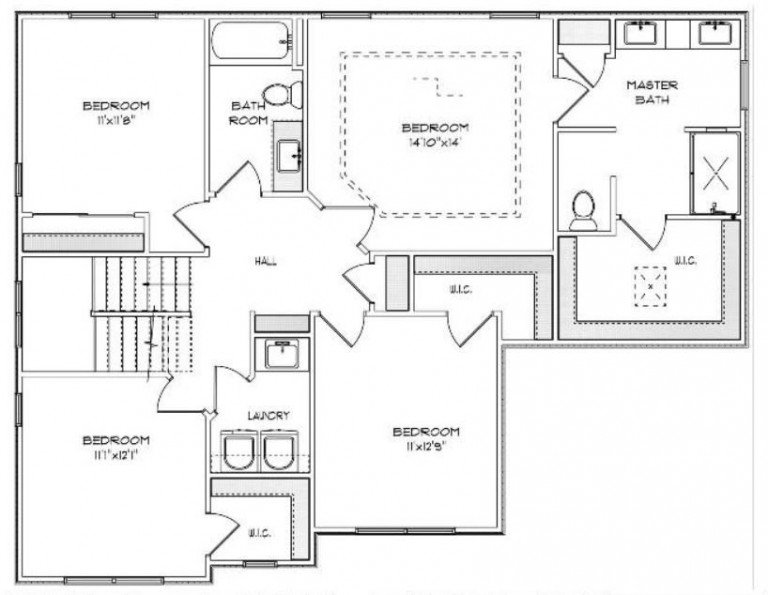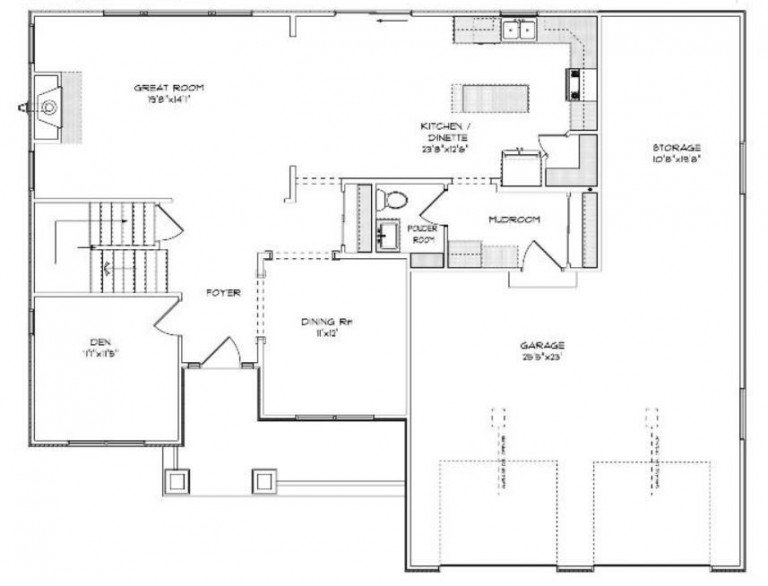Fleming
Love this home?
Plan Highlights:
• 2445 sq. ft.
• 2 story
• 4 Bedrooms
• 2 ½ Baths
• 2 Car garage
• Flex room/den
• Dining room
• Kitchen Island
• Natural gas fireplace
• Master suite w/
walk-in closet
• Stainless steel dishwasher
and microhood
• Width 55’ Depth 43’
Quicksheet
Fleming
Square Footage
2,445
Stories
2
Bedrooms
4
Bathrooms
2
Half Bathrooms
0
Garage
2 Car

