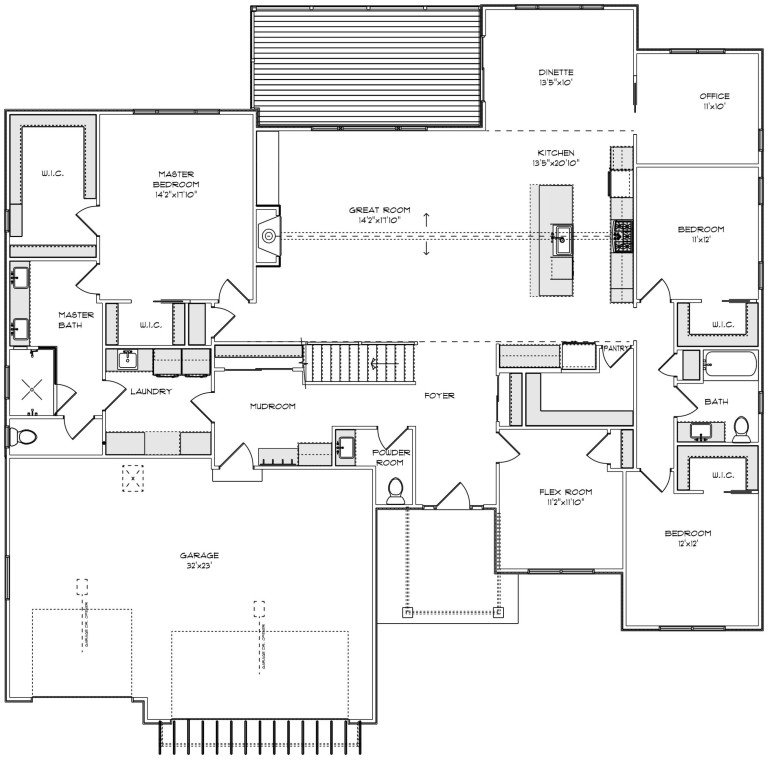Acacia II
Love this home?
Plan Highlights:
- 2679 sq. ft.
- Ranch home
- 3 bedrooms
- 2.5 baths
- Flex room/4th bedroom
- Office
- Covered porch
- Open concept great room, dinette and kitchen
- Large kitchen island
- Two walk in closets in master bedroom
- Width 68’6 Depth 65’
Quicksheet
Acacia II
Square Footage
2,679
Stories
1
Bedrooms
4
Bathrooms
2
Half Bathrooms
0
Garage
3 Car
